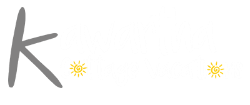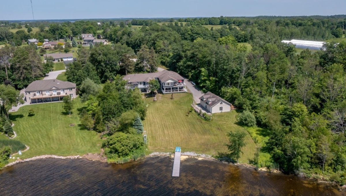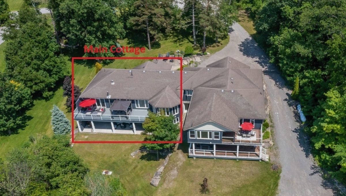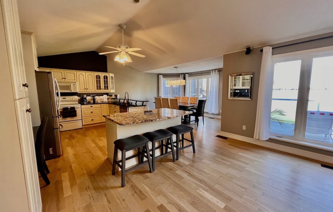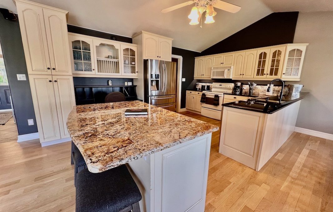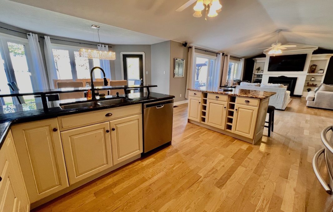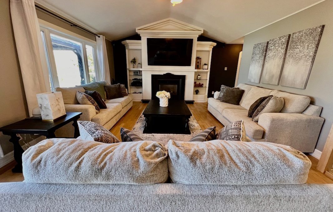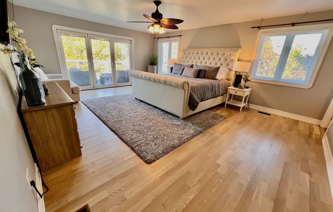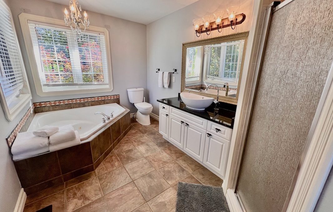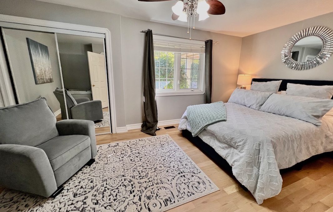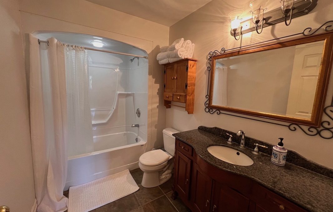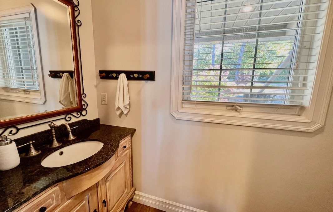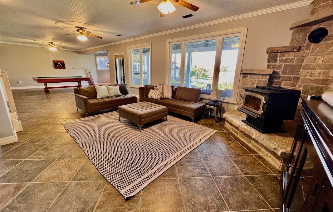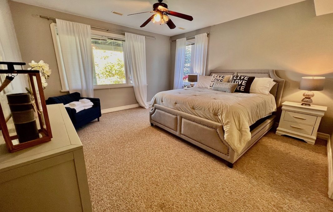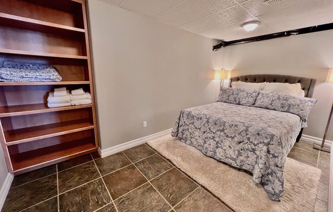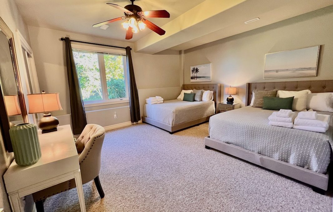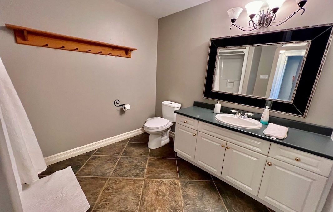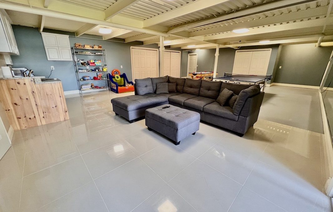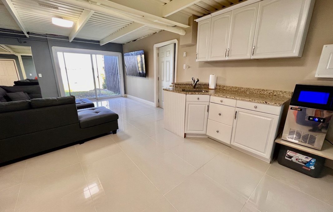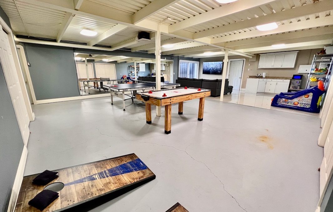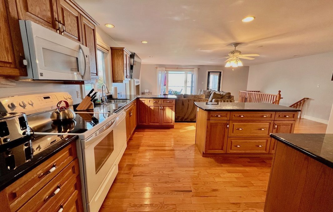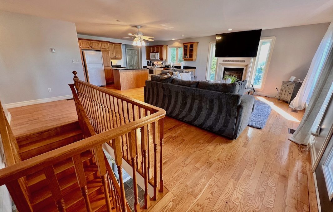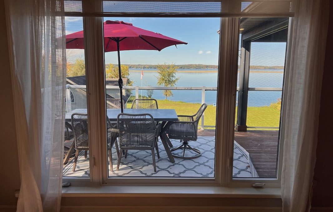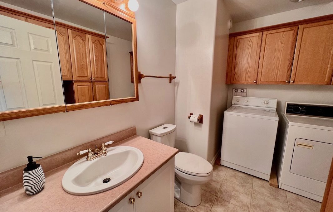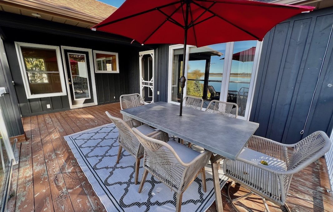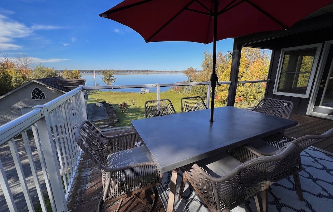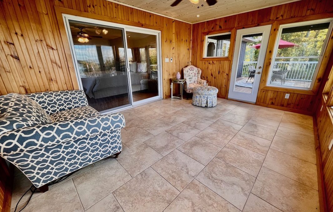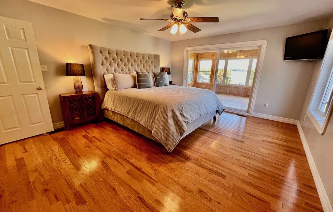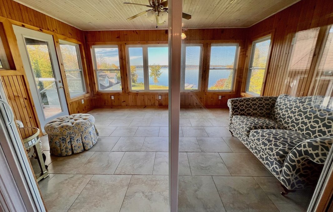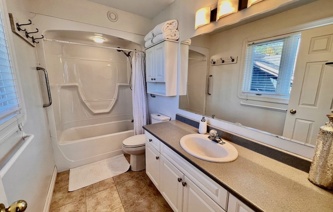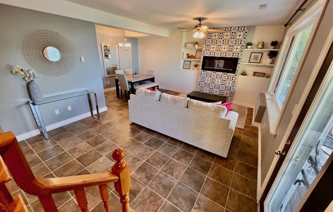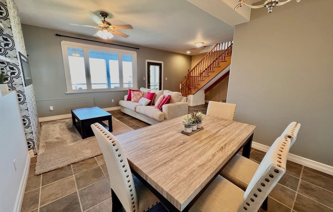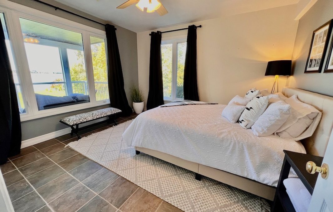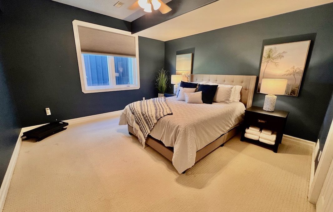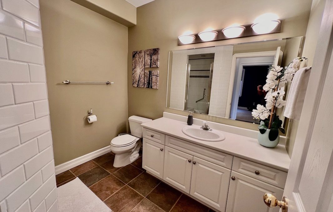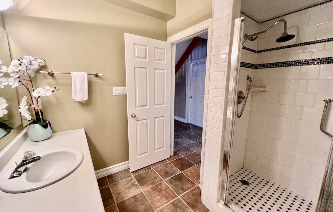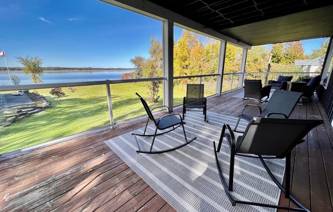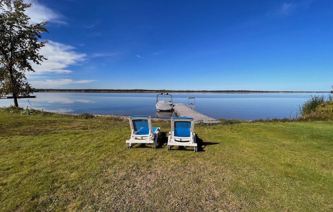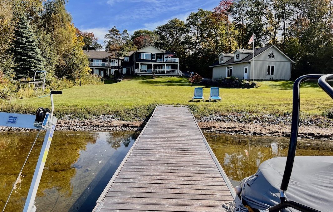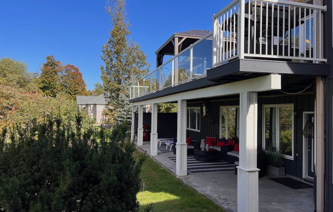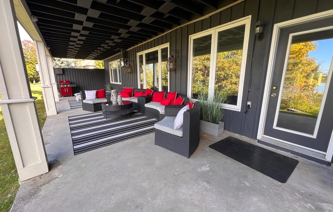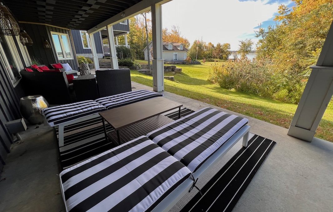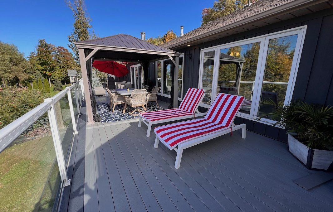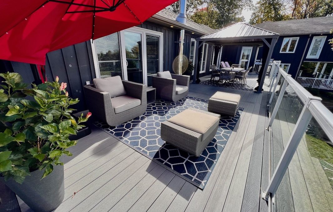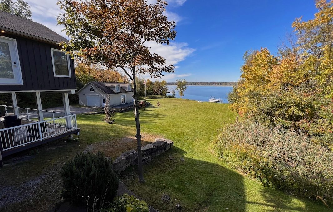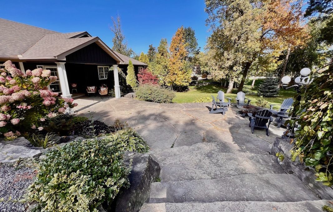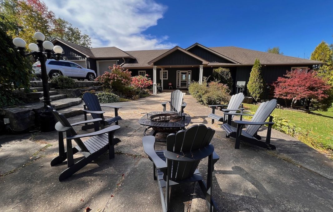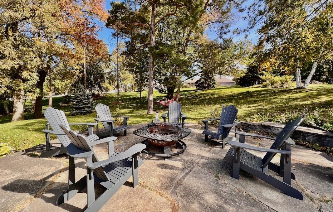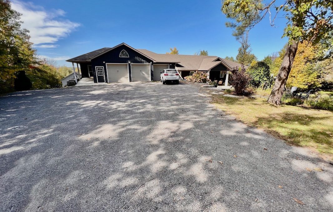Sunset Lake House
For Rent
$12,000 Per Week (High Season)

Features
- Smart TV/Chromecast/HDMI
- Streaming Services (eg. Netflix)
- Sunroom
- Sunsets
- Towels Included
- *Sleeps 16
- Good Fishing
- Linens Included
- Air Conditioning
- BBQ
- Good Cell Reception
- Child/Elderly Friendly
- Docking
- Fire Pit
- Fireplace
- Flat Property
- Full Kitchen with Dishwasher
- Good Swimming
- Hot Tub
- Kayak(s)
- Pet Friendly
- Private
- Stand Up Paddleboard(s)
- Walk-In Water Entry
- Washer/Dryer
- Winter Accessible
- WiFi
Description
Custom Built Luxury Home with Private 2,400 sq.ft. In-Law Suite
Custom built luxury home with 190 ft. of waterfront on Pigeon Lake on 1.3 private acres! This expansive bungalow has room for everyone with 8 bedrooms, 7 bathrooms and 7,027 sq. ft. of living space (4,620 in the main home plus an attached 2,407 sq.ft. in-law suite). Main floor boasts an open concept floor plan including large windows providing gorgeous sunset views of Pigeon Lake. Large master bedroom with ensuite, walk-in closet and walkout to patio. The walkout basement provides plenty of space to entertain in the large family room, 3 extra bedrooms and access to the over-sized open area with a 75″ Smart TV, ping pong table, air hockey & a wet bar. The 3 car garage also has separate entry to the in-law suite. The attached suite has an ideal set-up with everything you could need; a master suite, large kitchen open concept floor plan, 4 season sun room and access to a patio, upper and lower living spaces and 2 fireplaces!
This property is perfect for the family getaway or hosting a retreat. Bring the extended family where you can play all day by the water, have the kids running around with a game of tag or frisbee on the expansive lawn, and wind down with a bonfire at night. Indoors or outdoors, the whole family will love the ample space while still feeling connected. Hosting a retreat? There is a 19’x19’ (350 sq ft) room that could be used for presentations, masterminds, yoga, fitness classes, birthday parties & more.
Province: Ontario
Region: Kawartha Lake
Municipality: Selwyn
Nearest Towns: Ennismore (9 km), Buckhorn (19 km), Lakefield (25 km), Peterborough (25 km)
Nearest City: Peterborough (25 km)
Nearest Large City: Toronto (160 km)
Nearest Hospital: Peterborough Regional Health Center (27 km)
Body of Water: Pigeon Lake
Nearest Ski Area: Kawartha Nordic Ski Club (44 km), Brimacombe (75 km), Sir Sam’s Ski / Ride (104 km)
Nearest Boat Launch: Gannons Narrows Marina (2 km)
Nearest Marina: Gannons Narrows Marina (2 km)
Nearest Beach: Sandy Lake Beach (13 km), Ennismore Waterfront Park (14 km)
Nearest Golf Course: Tamarac Golf & Country Club (12 km)
INTERIOR DESCRIPTION
8 Bedrooms:
5 main cottage, 3 in-law suite
Main Cottage:
Main Level:
- Bedroom #1: primary – king bed – 4 pc ensuite (sink, toilet, soaker tub, walk-in shower)
- Bedroom #2: queen bed (ceiling fan)
Lower Level:
- Bedroom #3: king bed (ceiling fan)
- Bedroom #4: 2 queen beds (ceiling fan)
- Bedroom #5: queen bed
Ceiling fans in Bedrooms #1 to #4
In-Law Suite:
Main Level:
- Bedroom #6: primary – king bed – 3 pc. ensuite (sink, toilet, tub/shower)
Lower Level:
- Bedroom #7: queen bed (ceiling fan)
- Bedroom #8: queen bed (ceiling fan)
Ceiling fans in all bedrooms in in-law Suite
7 Bathrooms:
4 main cottage, 3 in-law suite
Main Cottage:
Main Level:
- Bathroom #1: 4 pc ensuite (sink, toilet, soaker tub, walk-in shower) for Primary Bedroom #1
- Bathroom #2: Main Bathroom – 3 pc. (sink, toilet, tub/shower)
- Bathroom #3: Powder Room – 2 pc. (sink, toilet)
Lower Level:
- Bathroom #4: 3 pc (sink, toilet, walk-in shower)
In-Law Suite:
Main Level:
- Bathroom #5: ensuite – 3 pc. (sink, toilet, tub/shower) for primary Bedroom #6
- Bathroom #6 Powder Room – 2 pc. (sink, toilet) with laundry set
Lower Level:
- Bathroom #7: 3 pc. (sink, toilet, walk-in shower with built in bench)
ADDITIONAL DETAILS
- Playpen for sleeping, high chair, baby monitor, and white noise machine
- Cottage water: well/filtered – potable (drinkable)
- Indoor entertainment: TV, satellite, Smart TV, and board games
- Kitchen details: fully equipped with dishwasher, microwave, coffee maker (filter), blender, toaster and kettle
- Washer/dryer – in-law powder room
- Sunroom
- 2 gas fireplaces (main cottage living room and in-law suite living room)
EXTERIOR DESCRIPTION
- 10 outdoor parking spots (garage not available for renters)
- BBQ – there are 2 propane tanks at the cottage, if one runs out, it is the renter’s responsibility to have it refilled or exchanged at earliest opportunity
- Raised bungalow – sloped from the front driveway down to the backyard – flat from the basement walkout to the waterfront
- Child/elderly friendly
- Waterfront: 190 ft
- Lake side fire pit
- Walk in entry – rocks at the start of the walk in entry (water shoes recommended) and then sandy in water
- Good swimming – shallow entry that gets deeper at end of dock – can swim all around dock / beach area
- The area around the dock is shallow (up to 3 ft), good for standing or kids swimming – for deeper swim, go out the past dock
- Dock: 30 ft long – you can park your own boat at the dock – there is also a jet ski lift for one jet ski
- Lake is good for motorboats, water skiing, paddle boarding, kayaking etc
- Kayak, 2 stand up paddleboards
- 4-person inflatable year round hot tub located on the outer lower patio of the main cottage
- 2 decks: main house 12’x50’; in-law suite 12’x20’
- Backyard is private with trees and brush separating neighbours
- Cottage faces west with full view of the lake
ACTIVITIES NEARBY
- Buckeye Rentals – 12 Bolton St, Bobcaygeon
- Shopping
- Restaurants
- Peterborough Lift Locks
- Locks at Buckhorn
- Canadian Canoe Museum
- Farmers’ Market
- Warsaw Caves
- Petroglyphs
- Lange Pioneer Village
- Curve Lake Ojibway Center
- Stock car races
- Kawartha Downs Casino and Racetrack
- Little Lake Music Festival
- Fourth Line Theatre
- Showplace Theatre
- Lindsay Academy Theatre
- Sandy Beach
- Buckhorn Fine Arts Festival
- The Gallery on the Lake
- Merrylynd Organics farm (horse drawn sleigh rides)
TESTIMONIALS
We had a fantastic stay, the cottage was large, clean and perfectly set up to accommodate 16 adults. We stayed in the winter so unfortunately can’t comment on the water but the view over the lake was nice and the suggested dinner and breakfast restaurants in town were above expectations as well. Would 100% recommend. —Kurt W. (Feb 2025)
The place was great! It was a perfect fit for our family of four generations. We vacation annually as a group and this is the first time we’ve had a place with lots of room for eating, sleeping, relaxing and playing. The cottage had everything we needed and I’m pretty sure we used all the rooms and amenities. We’re already talking about returning next year! Kelly was very responsive to any questions and we had a few 😀. —Trish M. (Jul 2023)
Property Map
Availability & Booking Calendar
Notes
Rental Rates include all booking fees and taxes (if applicable)
Rates are based on maximum of 16 guests including children and infants
- Check in: Friday 4 pm
- Check out: Friday 10 am
- Some flexibility during low and mid season
Cleaning Service: Included (at end of vacation dates)
Linens & Towels: Provided (bring your own beach towels)
Pets TBD - Fee: No charge for first pet, $75 for each additional pet (maximum 3 dogs)
Air mattresses and associated linens to be provided by rental clients to accommodate extra guests
Method of Payment:
- Interac E-Transfer (preferred method)
- Initial deposit of 50% due upon booking
- Outstanding balance + $2000 damage deposit due 28 days prior to checking in
- Damage Deposit: To be refunded within 7 business days upon check-out
Weekly rentals including a Statutory Long Weekend will be calculated using a prorated weekly rate
If booking less than 7 nights during High Season, please click “inquire” for a quote or send us an email to rentals@kawarthacottagevacations.ca
Property Rates
| Season | Start Date | End Date | Nightly Rate | Weekly Rate | Min Stay |
|---|---|---|---|---|---|
| Mid Season | May 16, 2025 | Jun 26, 2025 | $1500 | $6000 | 3 Nights |
| High Season (Fri 4pm to Fri 10am) | Jun 27, 2025 | Aug 31, 2025 | $1960 | $12000 | 7 Nights |
| Canada Day | Jun 27, 2025 | Jun 29, 2025 | $2200 | 7 Nights | |
| Civic Holiday | Aug 1, 2025 | Aug 3, 2025 | $2200 | 7 Nights | |
| Labour Day | Aug 29, 2025 | Aug 31, 2025 | $2200 | 3 Nights | |
| Mid Season | Sep 1, 2025 | Oct 12, 2025 | $1500 | $6000 | 3 Nights |
| Thanksgiving | Oct 10, 2025 | Oct 12, 2025 | $1800 | 3 Nights | |
| Low Season | Oct 13, 2025 | May 14, 2026 | $800 | $6000 | 3 Nights |
| Winter Holiday Season | Dec 19, 2025 | Jan 3, 2026 | $1800 | $12000 | 3 Nights |
| New Year's | Dec 30, 2025 | Jan 1, 2026 | $1800 | 3 Nights | |
| Family Day | Feb 13, 2026 | Feb 15, 2026 | $1000 | 3 Nights | |
| Easter | Apr 2, 2026 | Apr 5, 2026 | $1000 | 3 Nights | |
| Mid Season | May 15, 2026 | Jun 25, 2026 | $1500 | $6000 | 3 Nights |
| Victoria Day | May 15, 2026 | May 17, 2026 | $1800 | 3 Nights |
